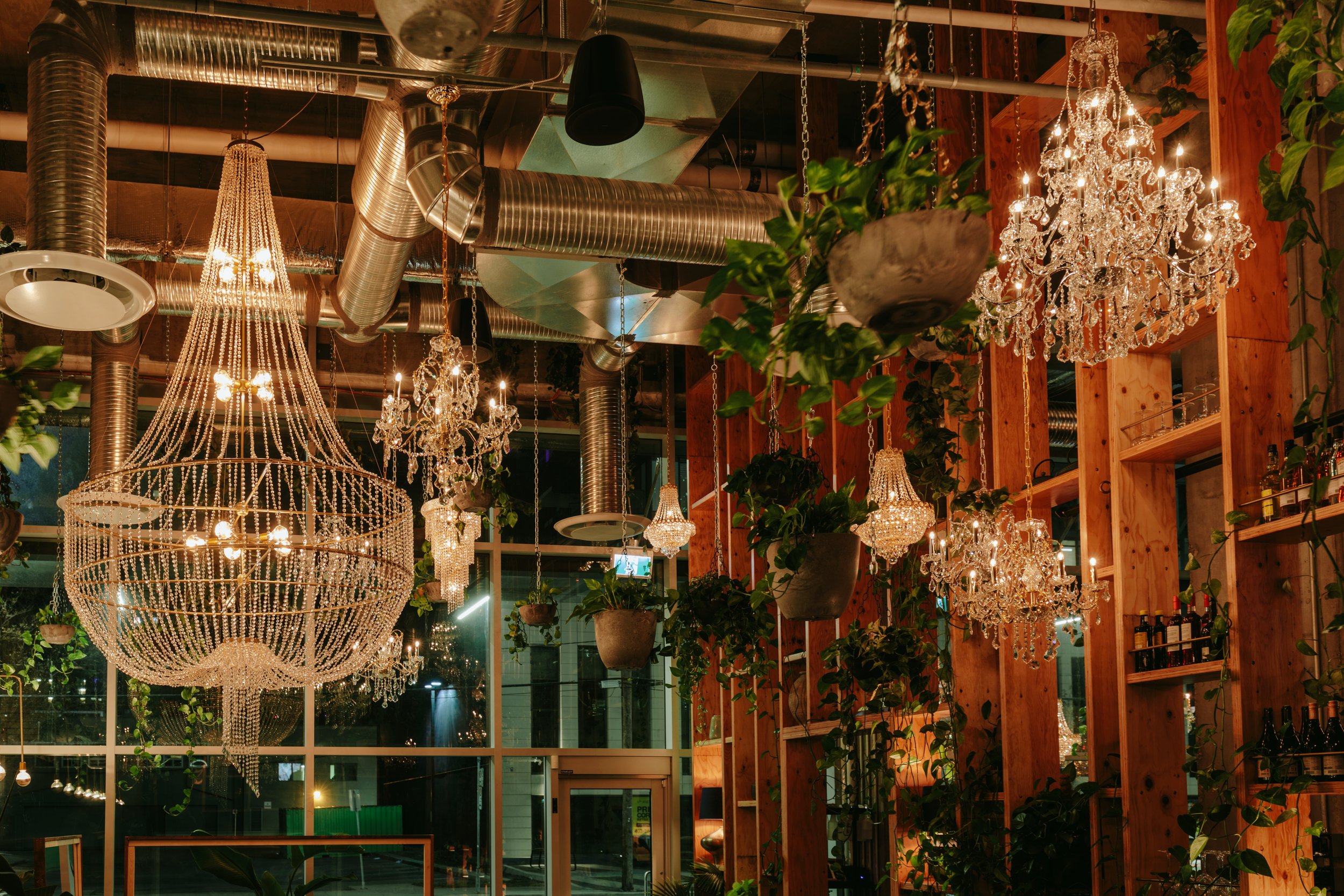ORCHARD
Calgary, AB | 2021
Guest’s experience of Orchard starts on the street with the space emitting a powerful warm glow amongst the lush hanging greenery. A subtle, yet luminous, sign tucked around the corner of the building mounted on foliage draws guests towards the entrance.
The entry threshold is a carapace of suspended greenery supported by an extended procession of heavy timber screening overhead. Upon entering guests are welcomed by a casual lounge, featuring lush hanging plants and intimate lighting. The spacious bar is adorned by a brass mural crafted by local artist Cassie Suche. The multi-purpose tactile timber screen behind the bar serves to bisect the space, it also provides full-height storage, lighting opportunity, display space, serves to conceal and reveal the dining room as you move around the bar, and is a physical manifestation of growth.
Approaching the dining area guests cross a threshold marked by an opening in the timber screen. Upon entering the dining room they encounter an expansive space overlooking a bustling, open kitchen. The entire dining room is enveloped in a canopy of overgrown greenery and chandeliers, which cast a gentle glow as day fades into night, turning the lively dining room into an intimate garden as the evening progresses. Guests exit the restaurant the opposite side they enter, through a ‘hidden’ door in the timber divider. Not a single point in their stay repeats a moment before.
2021 Restaurant & Bar Design Awards Shortlist - Americas - Alfresco & Biophilic Design
Project by BOLD Workshop in collaboration with _SA.
Photos by Chris Amat








