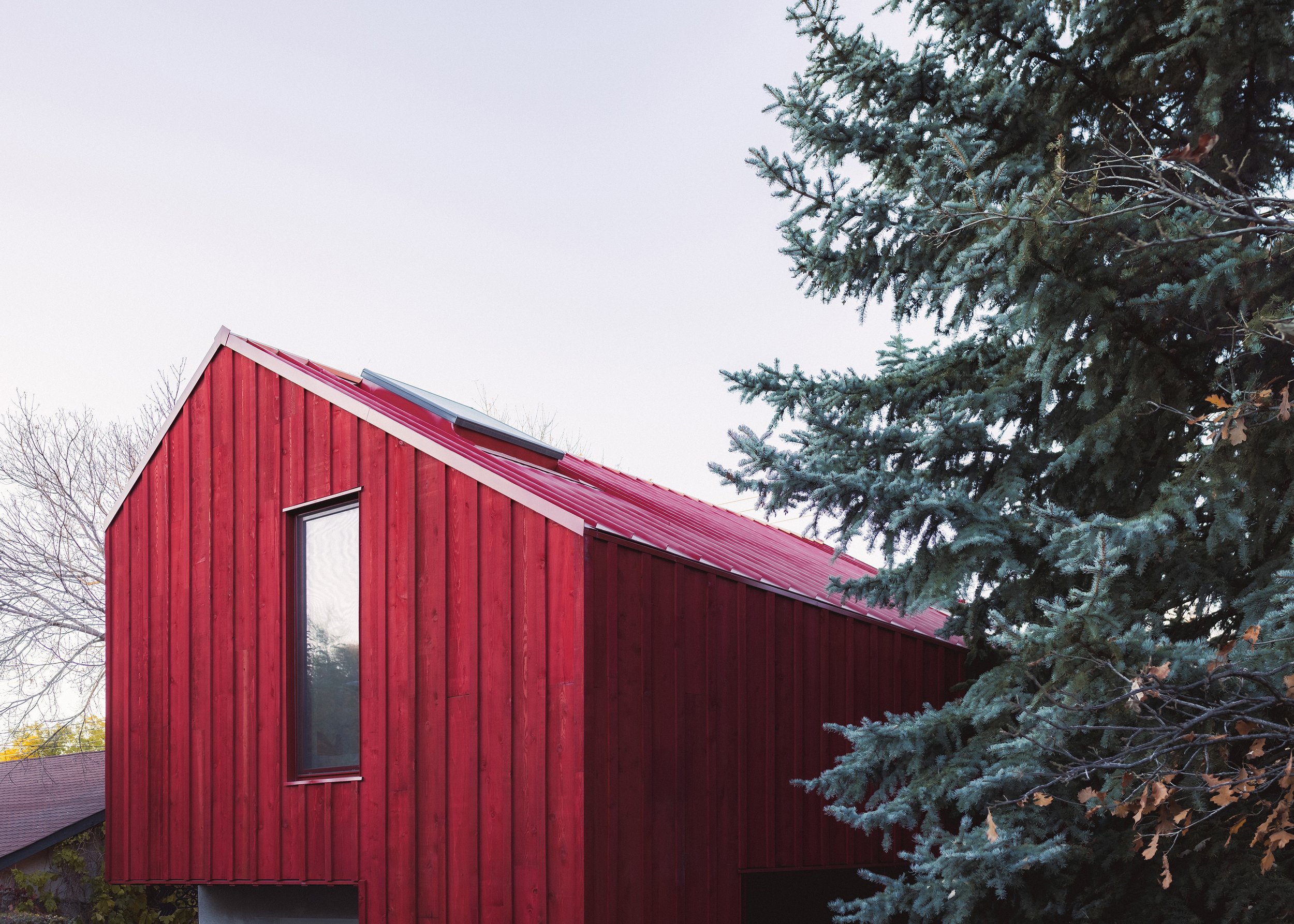
hummingbird laneway
LOCATION: Calgary, AB, Canada
YEAR: 2024
STATUS: Completed
Project by BOLD in collaboration with _SA
Photos by Hayden Pattullo
The Hummingbird Laneway home is a thoughtfully calibrated response to its site and context, situated in Calgary’s inner-city neighborhood of Crescent Heights. This two-storey laneway home and workshop emphasizes its residential character through a minimalist form that both integrates with and stands out within the surrounding urban fabric. Its tapering geometry, narrowing from north to south, reflects a pragmatic approach to spatial constraints and the preservation of mature trees, fostering intimate outdoor spaces that harmonize the built environment with the natural context of the site.
The material palette—locally sourced red cedar paired with bottle-dash stucco—creates a dialogue with the primary residence while asserting its individuality. Thoughtful window placements frame views of the surrounding greenery, with a dramatic trapezoidal wall-to-ceiling-to-roof window drawing light deep into the interior and emphasizing verticality in the interconnect spaces. Inside, an open-to-below plan connects the main floor kitchenette with the upper living space, create a sense of openness and continuity.
Sustainability and craftsmanship underpin the design. Locally sourced materials, triple-pane windows, and a custom-built heat pump reflect a commitment to longevity and efficiency. The integration of a workshop adjacent to the living quarters honor the homeowner’s creative pursuits, enriching the utility of this compact dwelling.
The Hummingbird Laneway is more than a building—it’s an experience. Balancing minimalistic expression with a thoughtful connection to its surroundings, it creates a harmonious balance between form, volume, light, and materials. It’s a testament to how architecture can both complement and enhance its environment.











