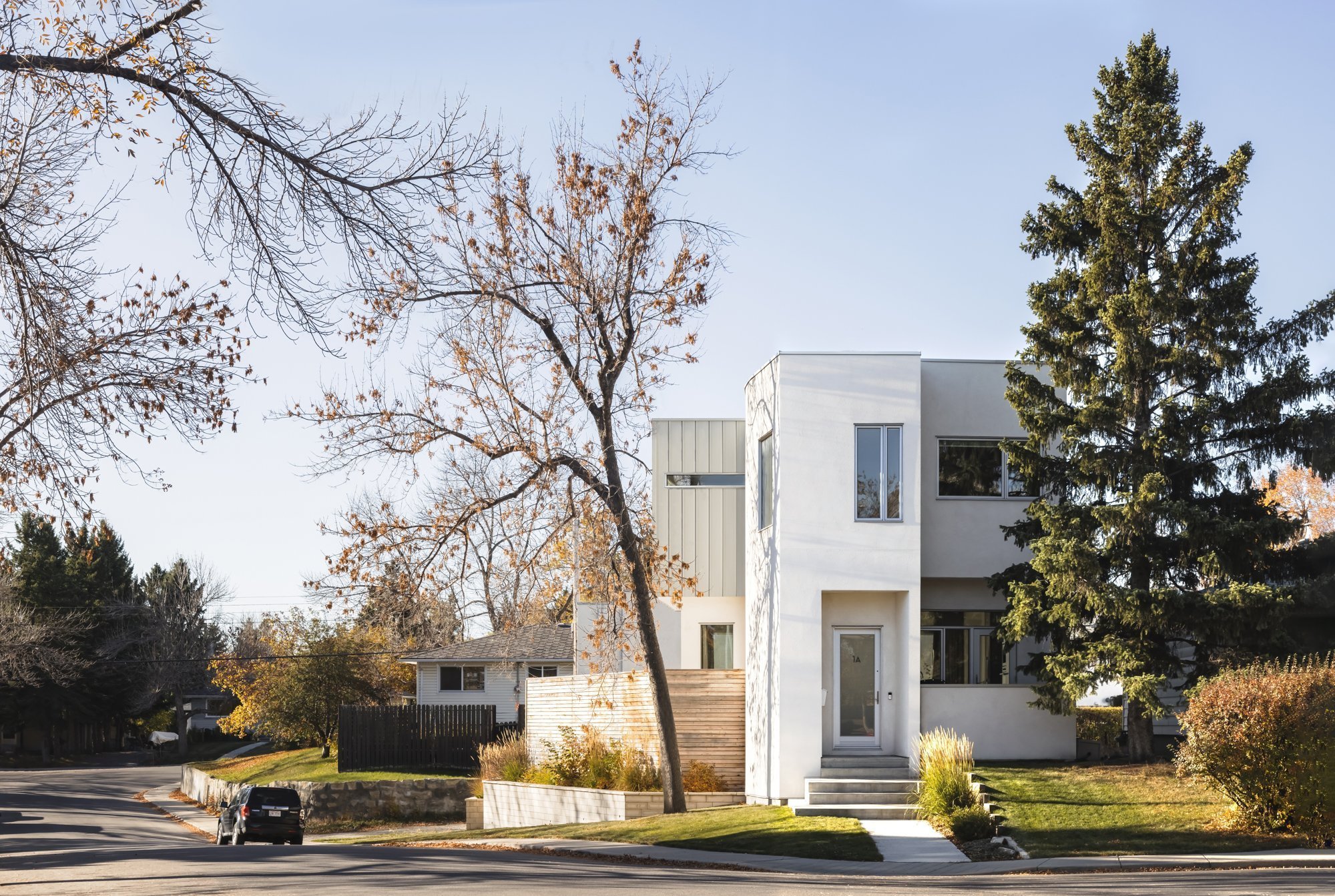
1A House
LOCATION: Calgary, AB, Canada
YEAR: 2015
STATUS: Completed
Photos by Archhouse, and FKA Jager & Ko, now Kokemor Studio
The 1A House is located on an usually shaped corner parcel in a mid-century neighbourhood in Calgary, Alberta. The property was not desirable for conventional development, as it slopes 10 feet towards the back, with narrow width at the front and extra width at rear. The atypical geometry and slope provided constraints and opportunities for a house with a completely private laneway suite, and tiered exterior conditions.
The sloping nature of the site allowed for a courtyard at the lower level, which is overlooked by the deck and living area on the main level. Interconnecting the outdoor spaces to the interior expanded the living areas by double. From the exterior, the house and laneway appear as one building, however they are separated by a two-story courtyard.
Views from within the house were strategically placed to frame the mature trees on the property in the street. Slightly taller deck railing and courtyard fencing allowed an otherwise exposed main floor to be private, and connecting to the courtyard gives a feeling of seclusion. Multiple work areas within the house allow the residents to work separately from home: one facing the courtyard, while the other overlooks the entire neighbourhood from the second floor.









