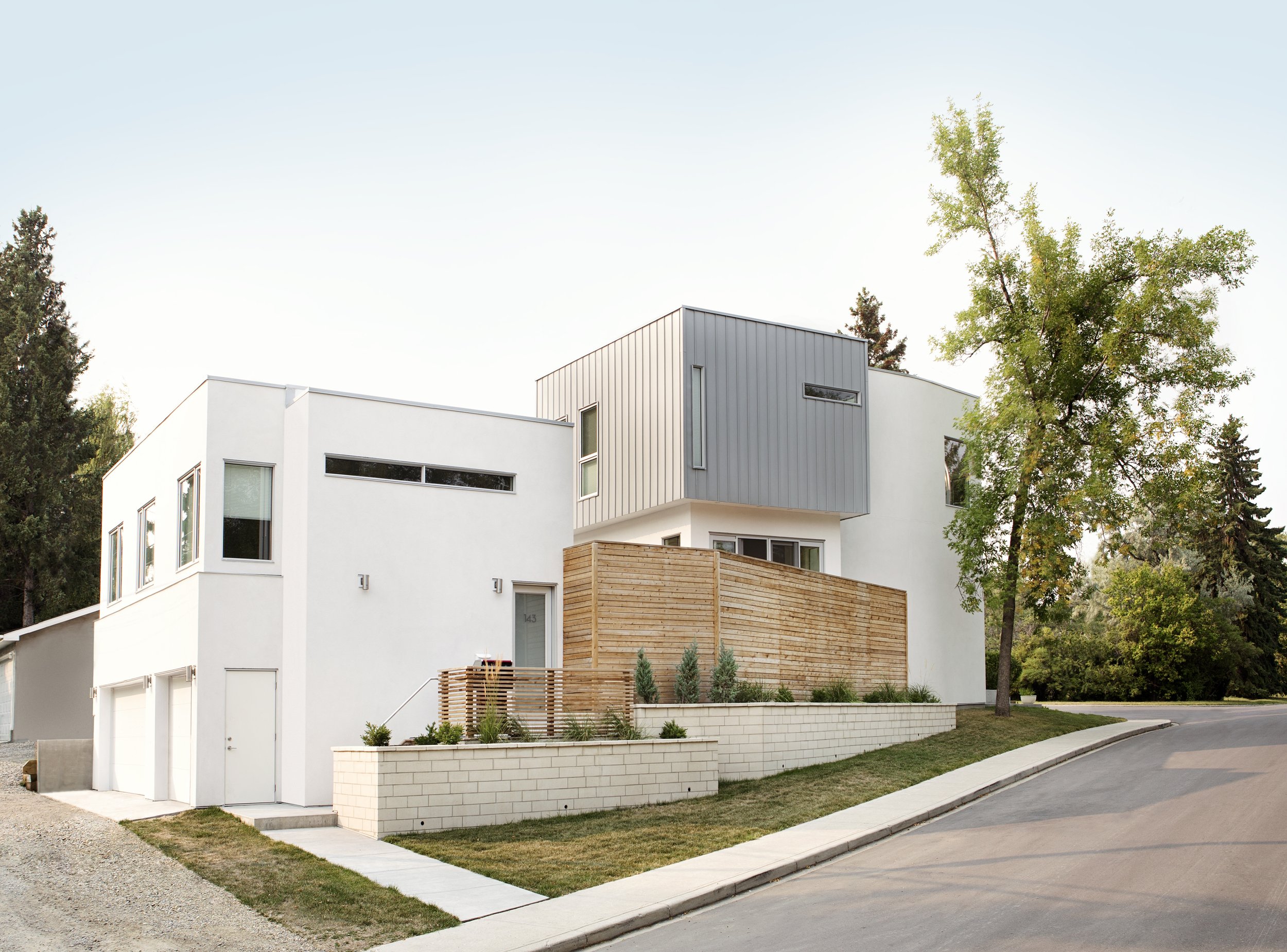
1A laneway
LOCATION: Calgary, AB, Canada
YEAR: 2015
STATUS: Completed
Photos by Archhouse, and FKA Jager & Ko, now Kokemor Studio
The sloped nature of the site was ideal for a corner-situated laneway suite above a lane-facing garage. The suite took advantage of the corner condition with providing the occupants a front stoop and flower garden, and providing access to a private single car garage.
The suite featured a large living, kitchen, dining, and study space with the private bedroom and bathroom off to one side. If in the future an occupant wanted to use the suite for an extended family member, a doorway was false-framed into the rear of the suite, which would connect the two homes via a raised deck between them.






