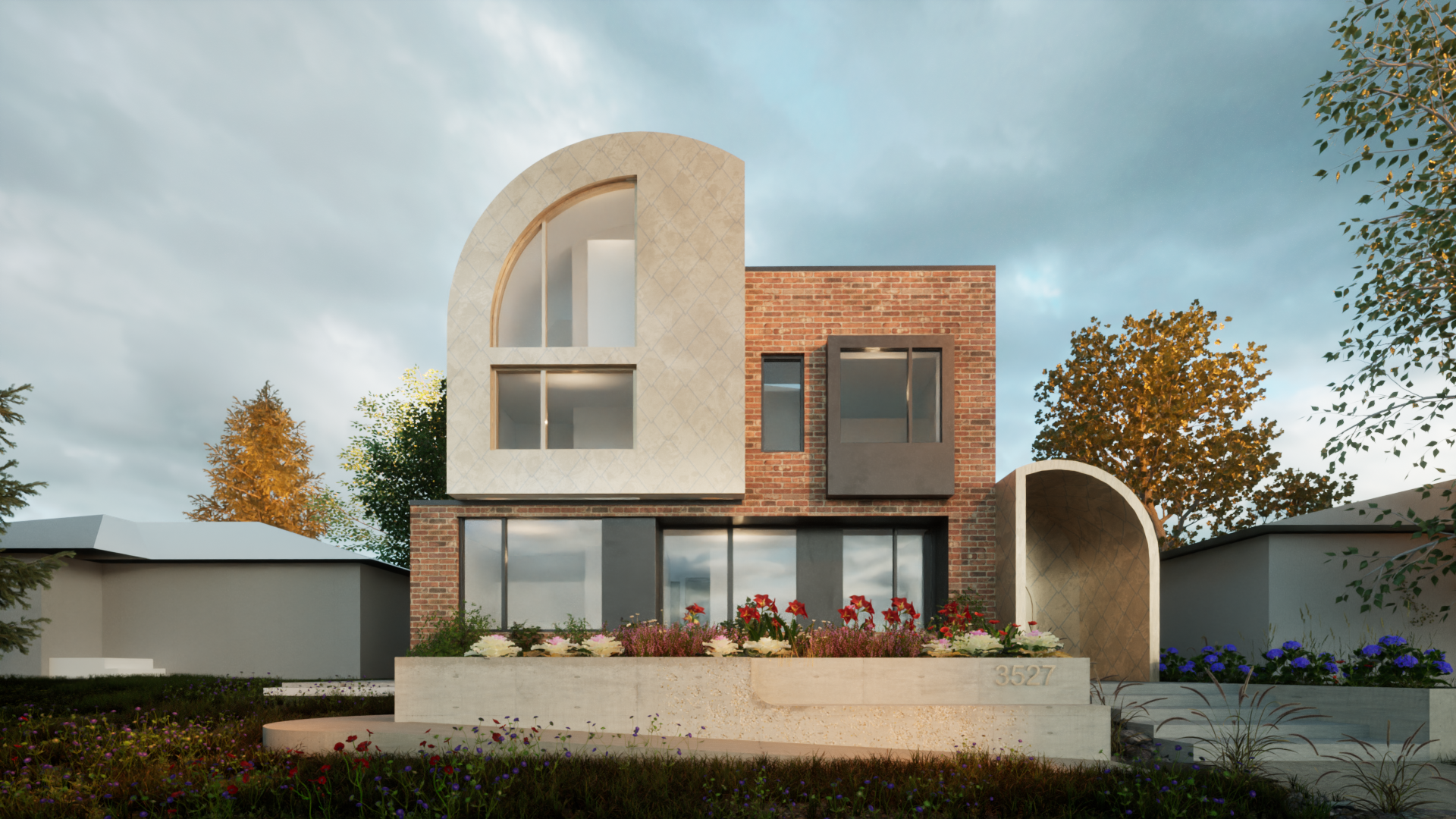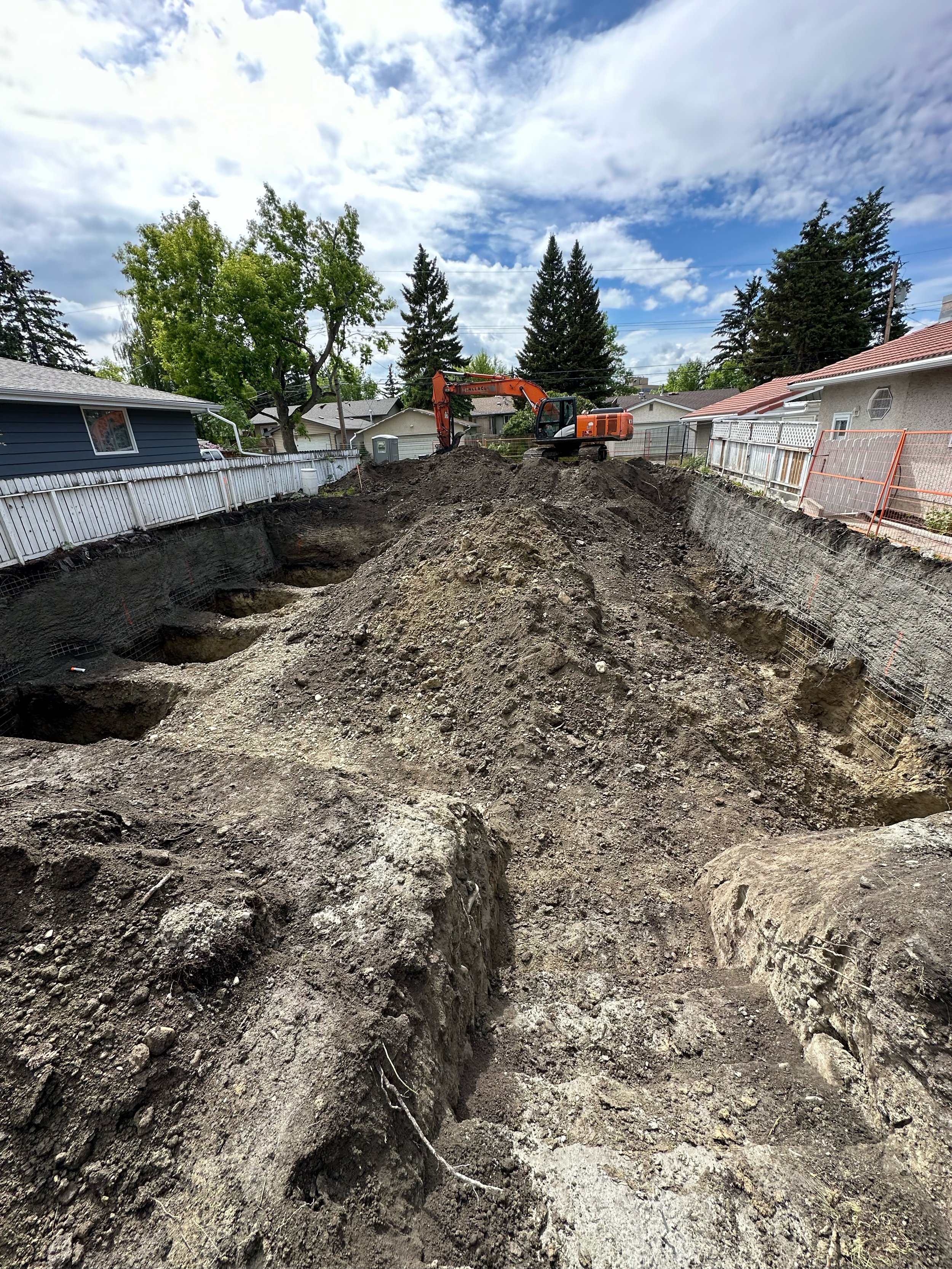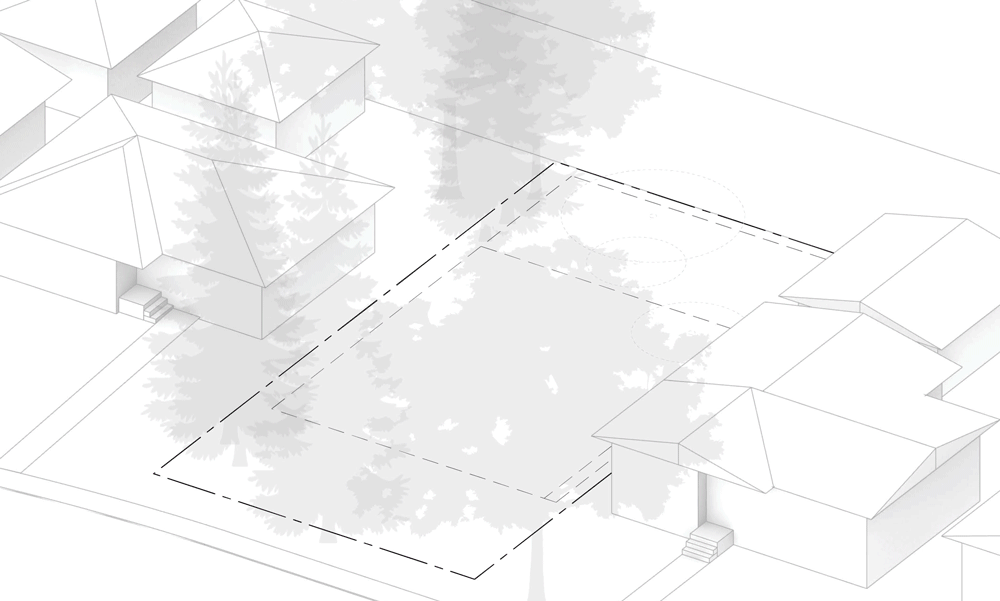
Button House
LOCATION: Calgary, AB, Canada
YEAR: 2026
STATUS: Under Construction
Our client’s property is situated in a suburban context, largely comprised of 1950’s homogenous bungalows. They are a large, young family with a daughter who has special needs. The house programming is carefully crafted around providing accessible solutions while not over-building.
There is a breezeway connecting the main house to the garage, which is expressed on the exterior as a single storey half-arched volume. The breezeway frames an interior courtyard, and provides a seamless, level access for a wheelchair or walker between the main house and the garage. The breezeway volume is purposefully lower than the rest of the massing so as not to over-shadow the neighbours.
From an inclusive design standpoint, it was important for everyone in the family to leave and arrive together. The front access ramp is a pathway wrapping around an integrated planter with seating. The ramp connects with the stair at the top and bottom, where all family members can begin and end their day as a family.
The house reinterprets contextual elements catelogued from the neighbouring homes. Modernized versions of brick and aluminum were chosen from common materials used in the surrounding vernacular. Familar neighbourhood character elements such as bay windows were reinterpreted and explored as either their own volume, or a traditional protrusion.
The client is a builder who wanted to showcase his skills and explore unconventional and progressive construction forms and shapes. They expressed a desire for a home with an innovative relationship between design and construction, therefore we encouraged an open and collaborative design process where details and constructability was discussed collectively.
Accessible elements for this home include; ramped access to all entry points, seamless connections within the main floor to the garage, barrier-free access to all rooms, specialized accessibility features in bathrooms and bedrooms, flush transitions throughout, accommodations for therapy and a quiet room.





