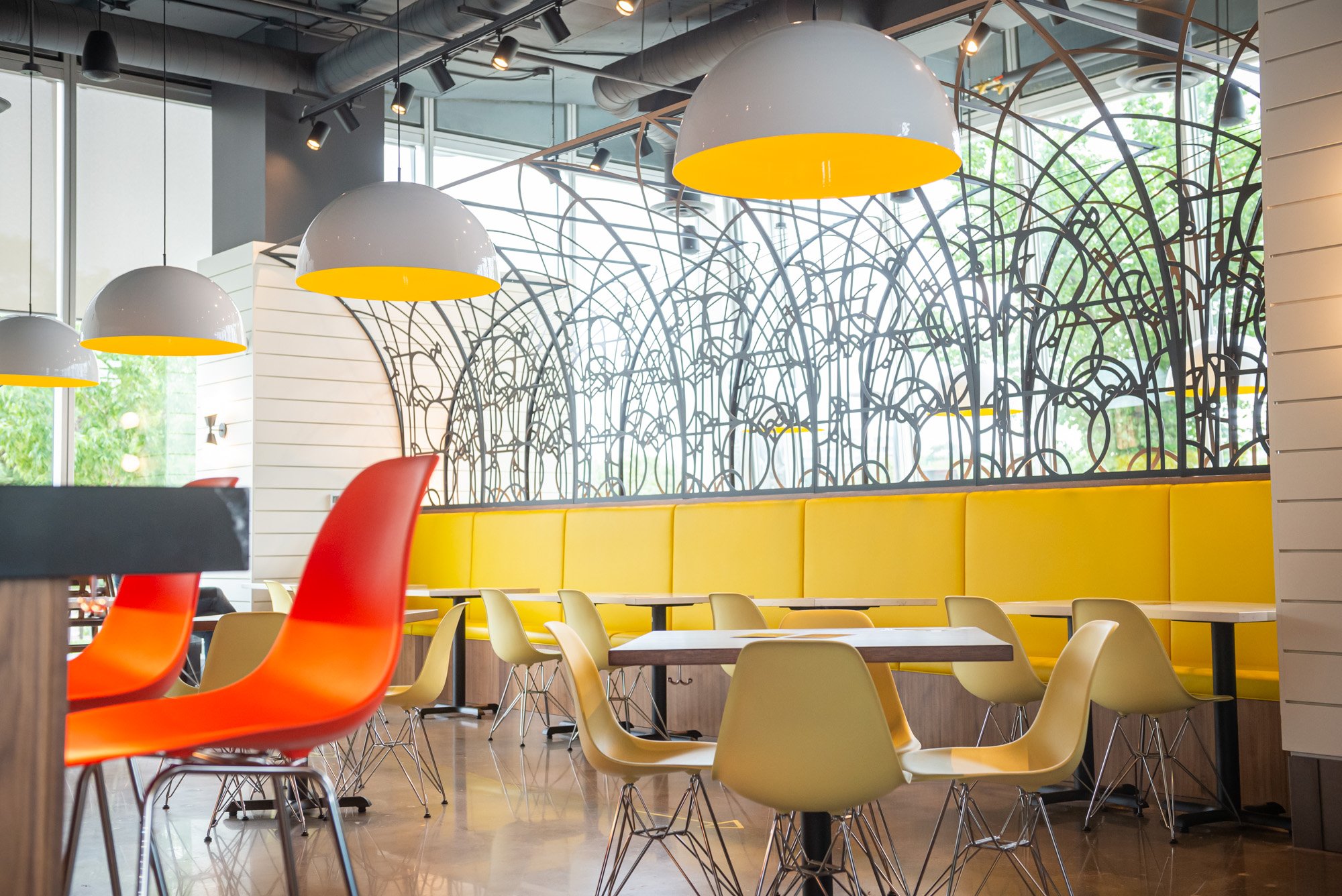
OEB
LOCATION: Calgary AB, Edmonton AB, Saskatoon SK, Winnipeg MB, Kelowna BC, Vancouver BC, Canada
YEAR: 2019-2022
STATUS: Complete
Project by BOLD in collaboration with _SA
OEB’s passion is to “fill the soul” and create spaces as inclusive as possible, which is why the majority of their seating is low as their guests are a variety of age and mobility ranges. With a lack of high seating, we developed screen dividers integrated into the banquette to break up the space and provide a more intimate dining setting. The screens convey OEB’s dedication to farm-to-table cuisine via a repeating graphic pattern or graphics on the screens. We have completed a number of locations across Canada including OEB 124th, OEB Saskatoon, OEB Winnipeg, OEB Kelowna, OEB Yaletown and OEB University District.






